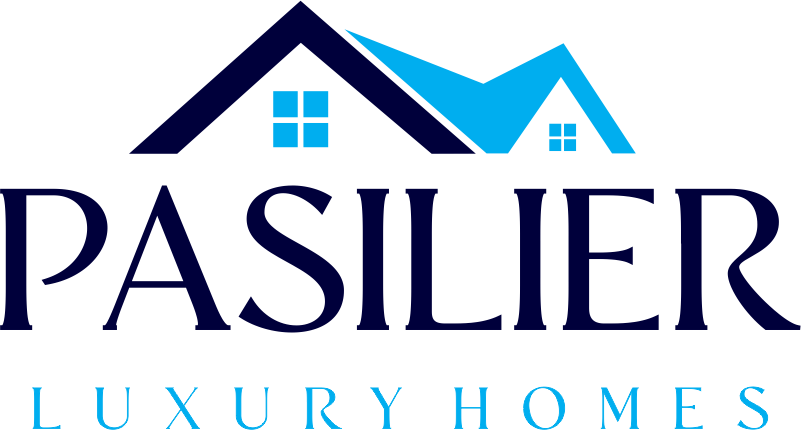
The Avior is a luxurious 2-bedroom residence boasting a contemporary design. Its interior design is awe-inspiring, featuring fittings crafted from top-tier materials and components of world-class caliber.
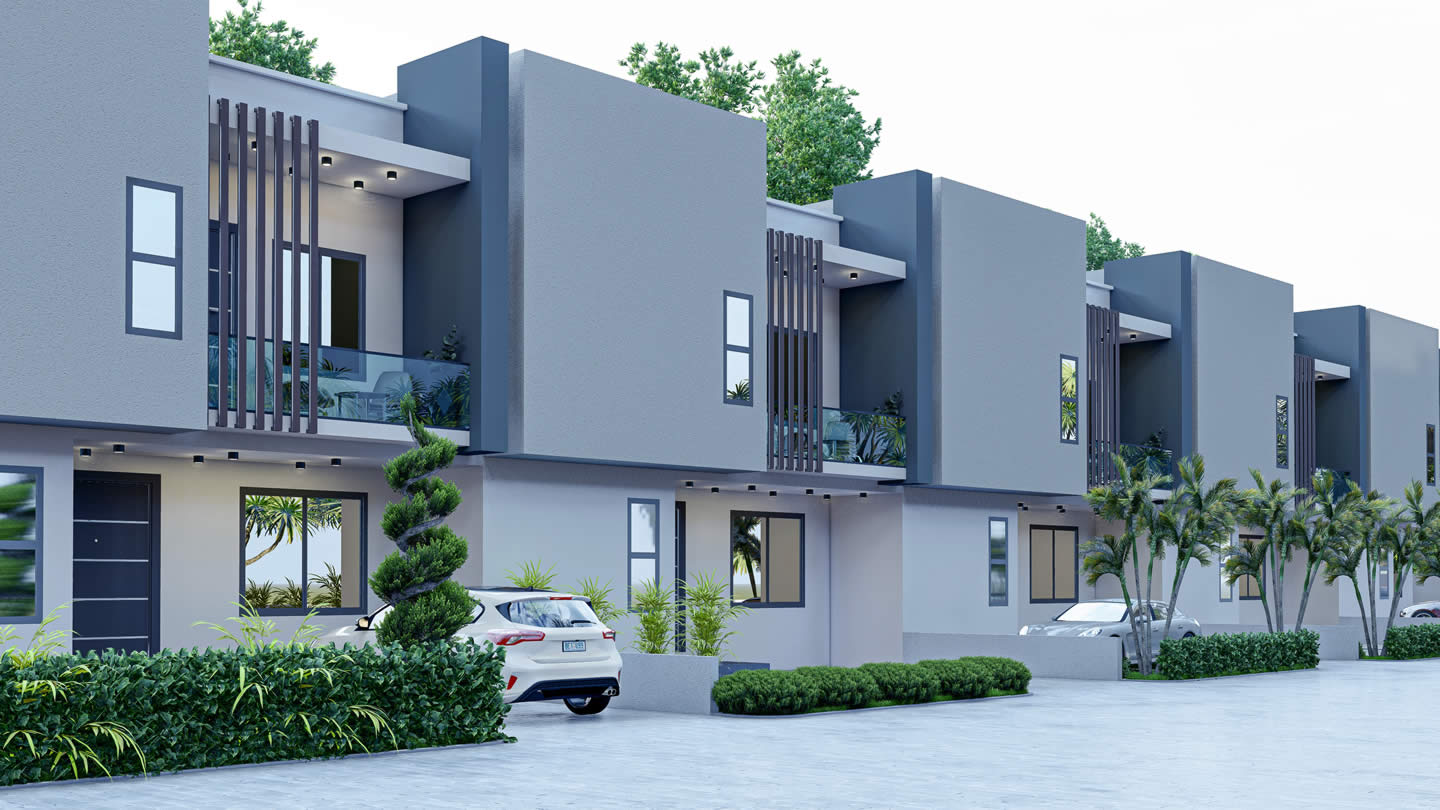
The Avior
2 Bedroom
3 Bathroom
Contact for price
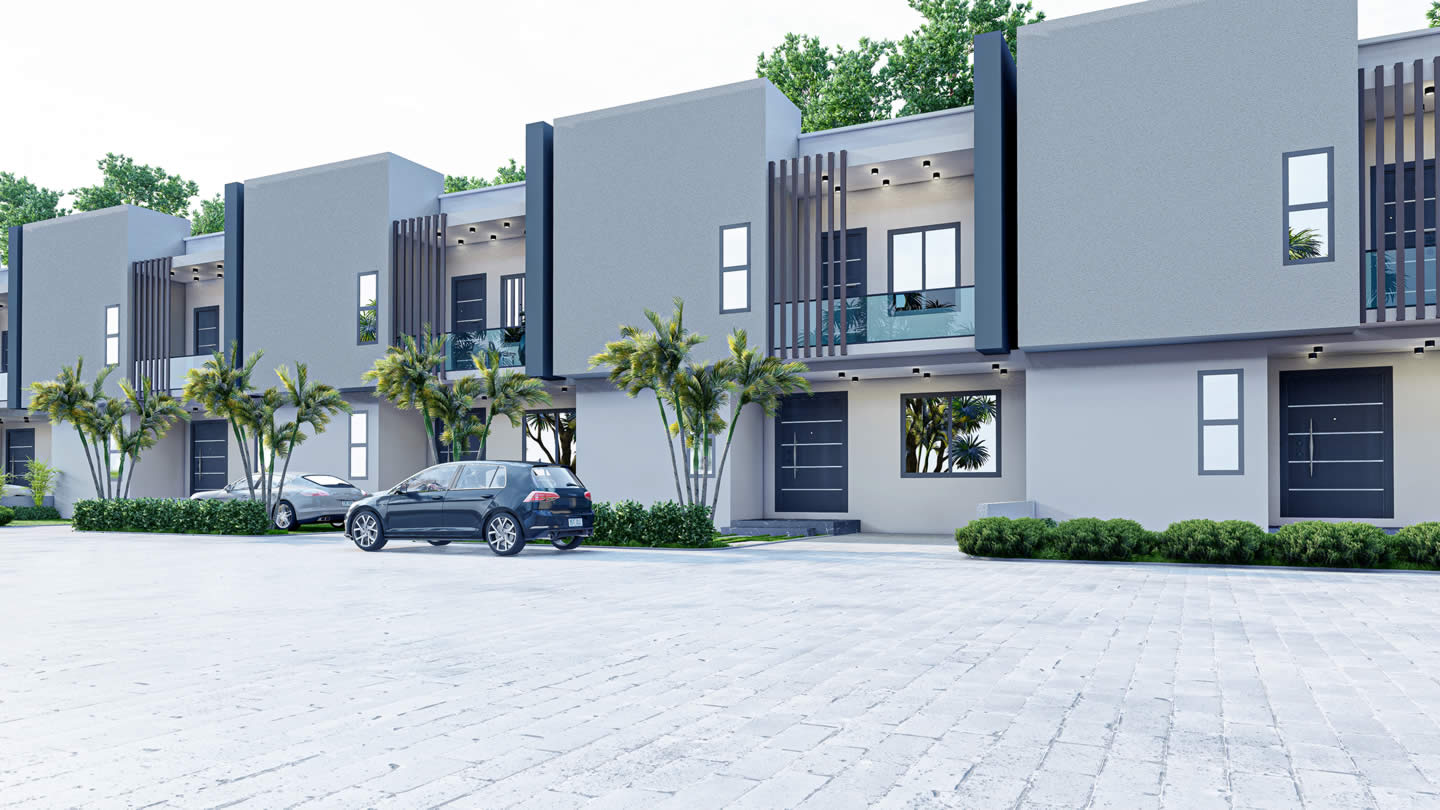
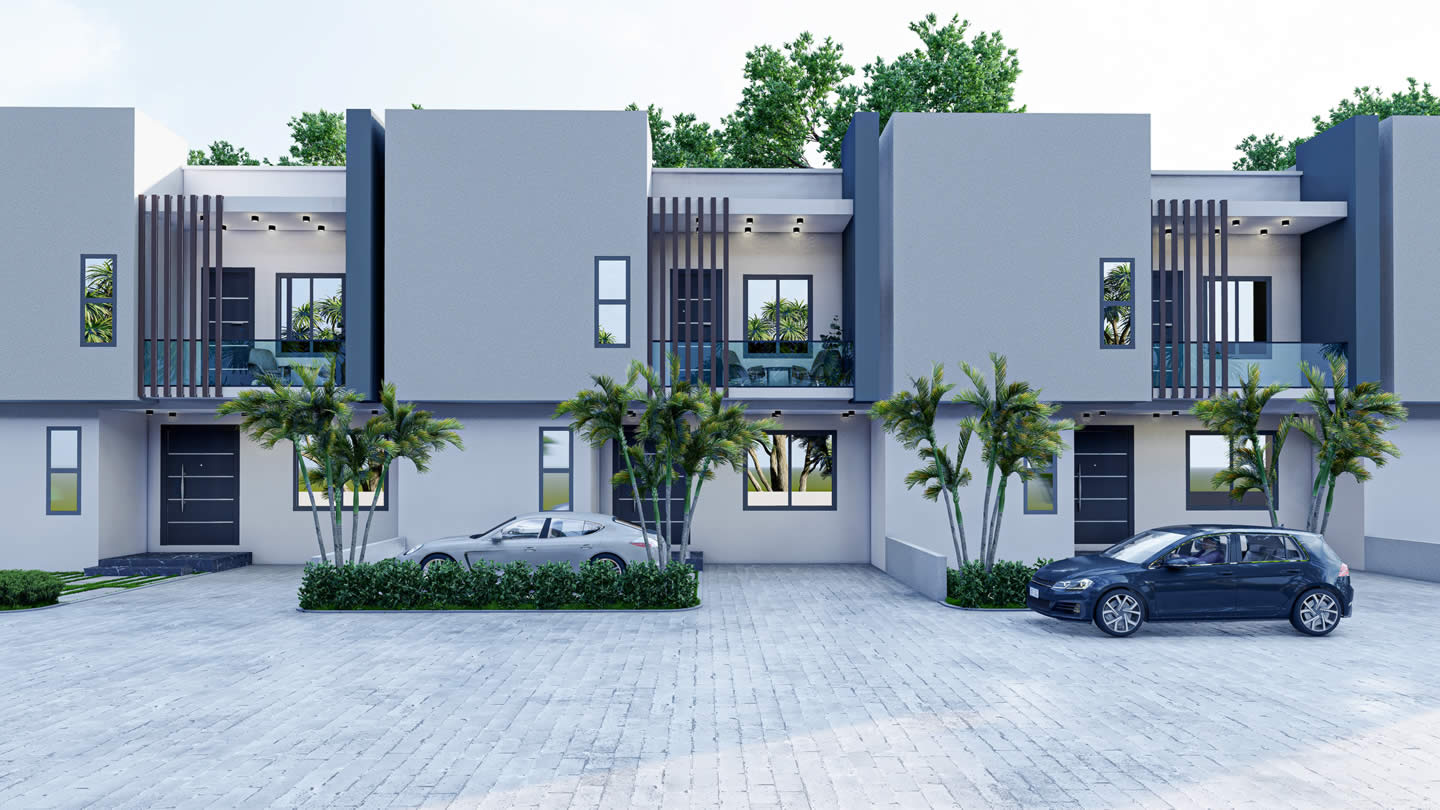
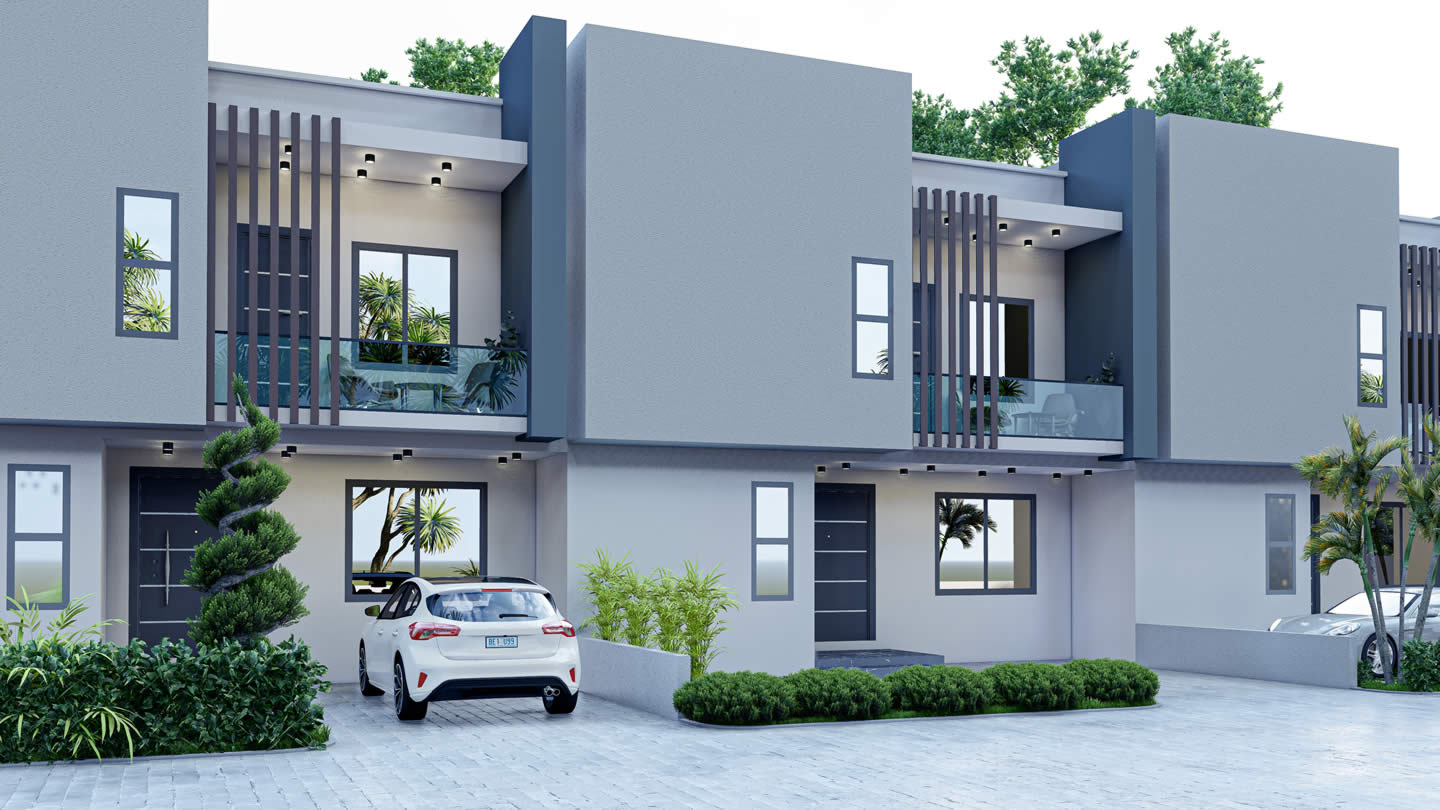
The Avior home showcases a sleek and contemporary design, blending elegance with functionality to create a stylish living space.
Step into luxury with The Avior's breathtaking interior design. Every detail has been meticulously curated to create an atmosphere of opulence and comfort.
Experience unparalleled quality with fittings made from world-class materials. From fixtures to finishes, every element of The Avior home exudes excellence and craftsmanship.
Enjoy ample living space with The Avior's thoughtfully designed 2-bedroom layout. Whether you're relaxing in the living area or unwinding in the bedrooms, there's plenty of room to live and entertain in style.
Spacious Living Area of (10ft x 16ft)
Dining ( 9ft x 16ft)
Kitchen with balcony
Front Porch
Visitors washroom
Spacious master Bedroom (17ft x 15ft) with (7ft x 6ft)
Washroom and closet
Bedroom 2 (16ft x 12ft) with washroom
Secure Enviroment
Enough Space to Park
24/7 Water Supply
24/7 Electricity
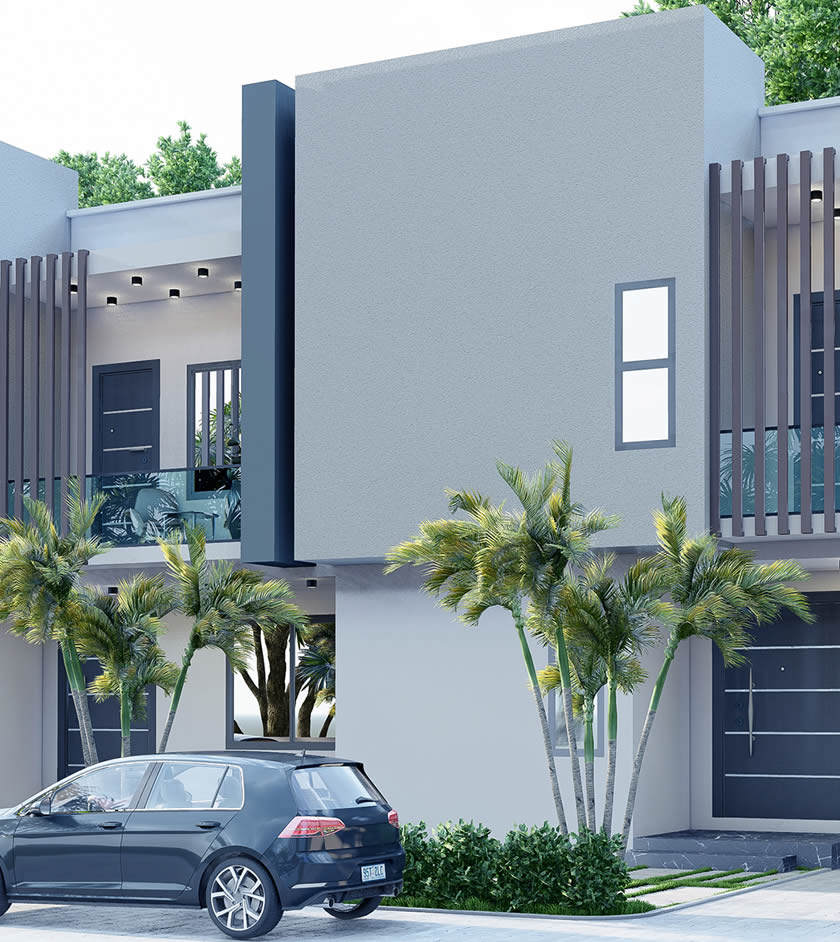
Experience luxury living like never before. Schedule a viewing today and immerse yourself in the epitome of modern elegance. Don't miss out on the opportunity to make The Avior your new home. Contact us now to arrange your exclusive tour and start living the lifestyle you deserve.
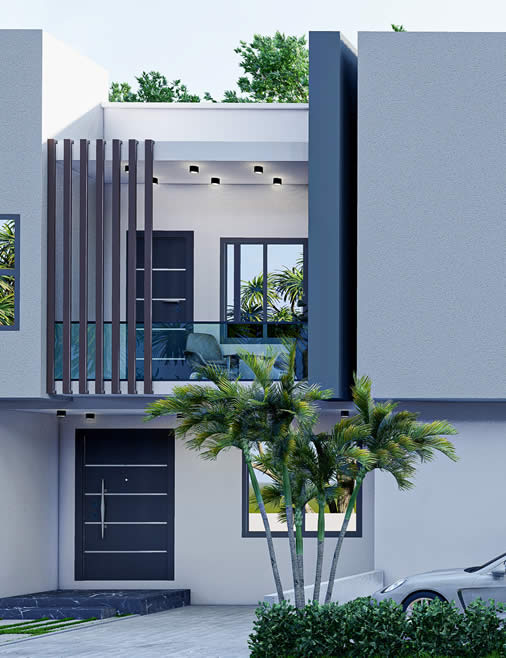
An outright payment for the construction of a unit will attract a 2% discount of the total amount.
| Installments | Period | Plan A |
| 1st | 1st Month | 25% |
| 2nd | 3 Months | 50% |
| 3rd | 6 Months | 25% |
| Installments | Period | Plan A |
| 1st | 1st Month | 30% |
| Final | Bank | 70% |

Properties
arrow_circle_rightContact us
arrow_circle_right