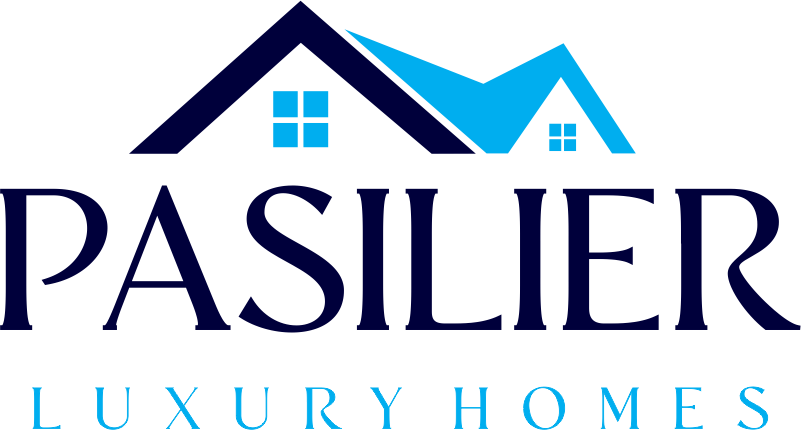
Introducing The Polaris—an epitome of opulent living within the prestigious Pasilier Luxury collection. This exquisite residence sets a new standard for luxury across two expansive floors, offering unparalleled comfort and sophistication.
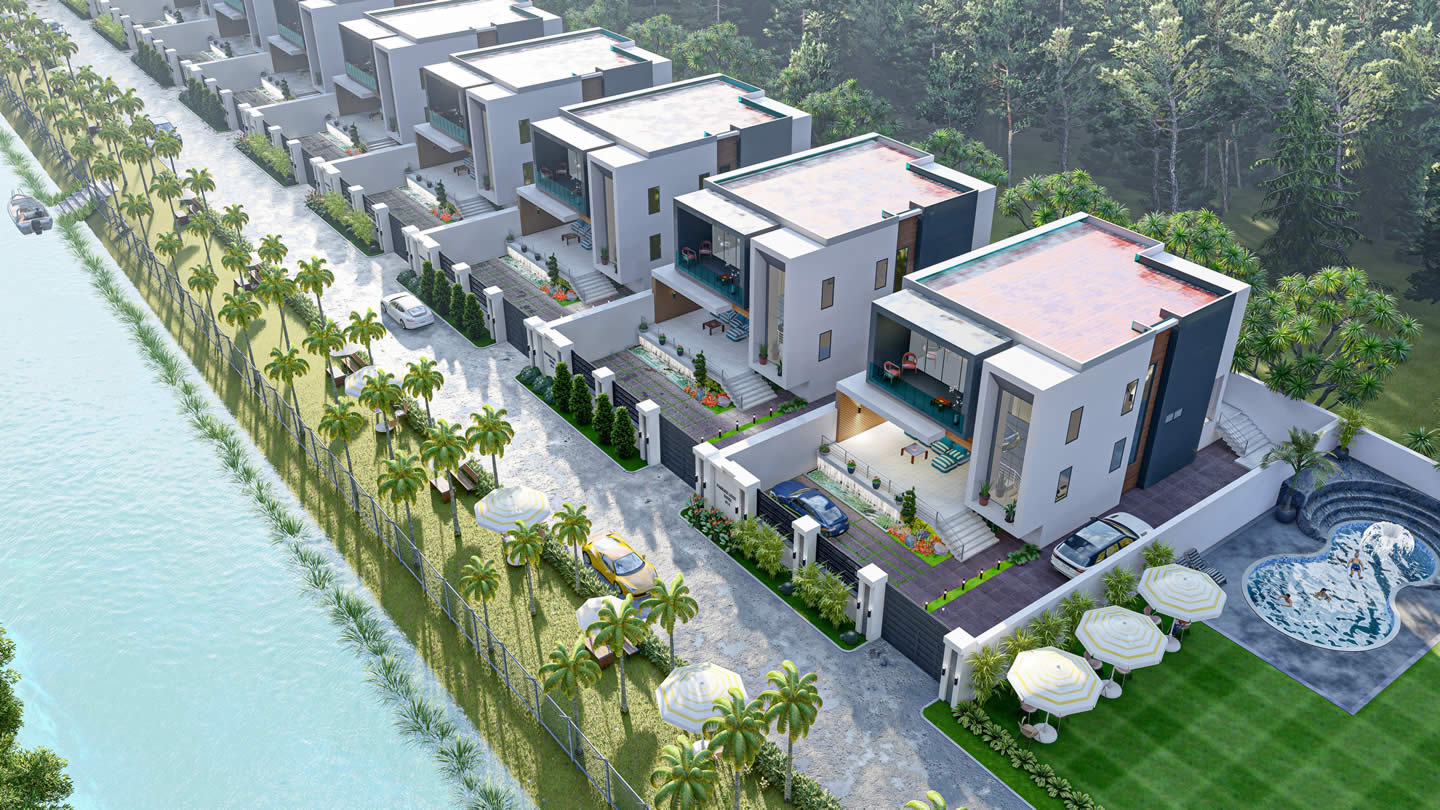
The Polaris
4 Bedroom
5 Bathroom
Contact for price
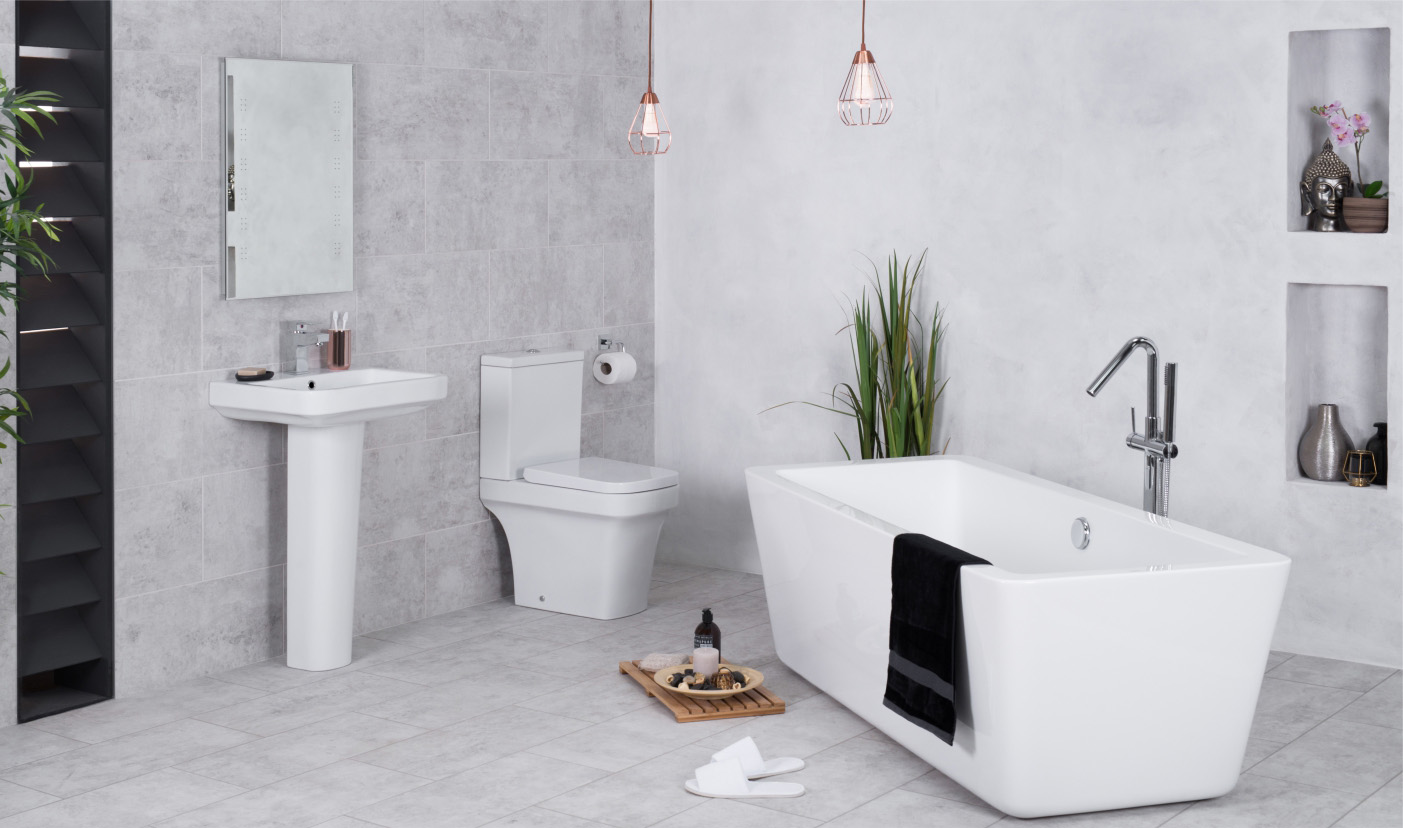
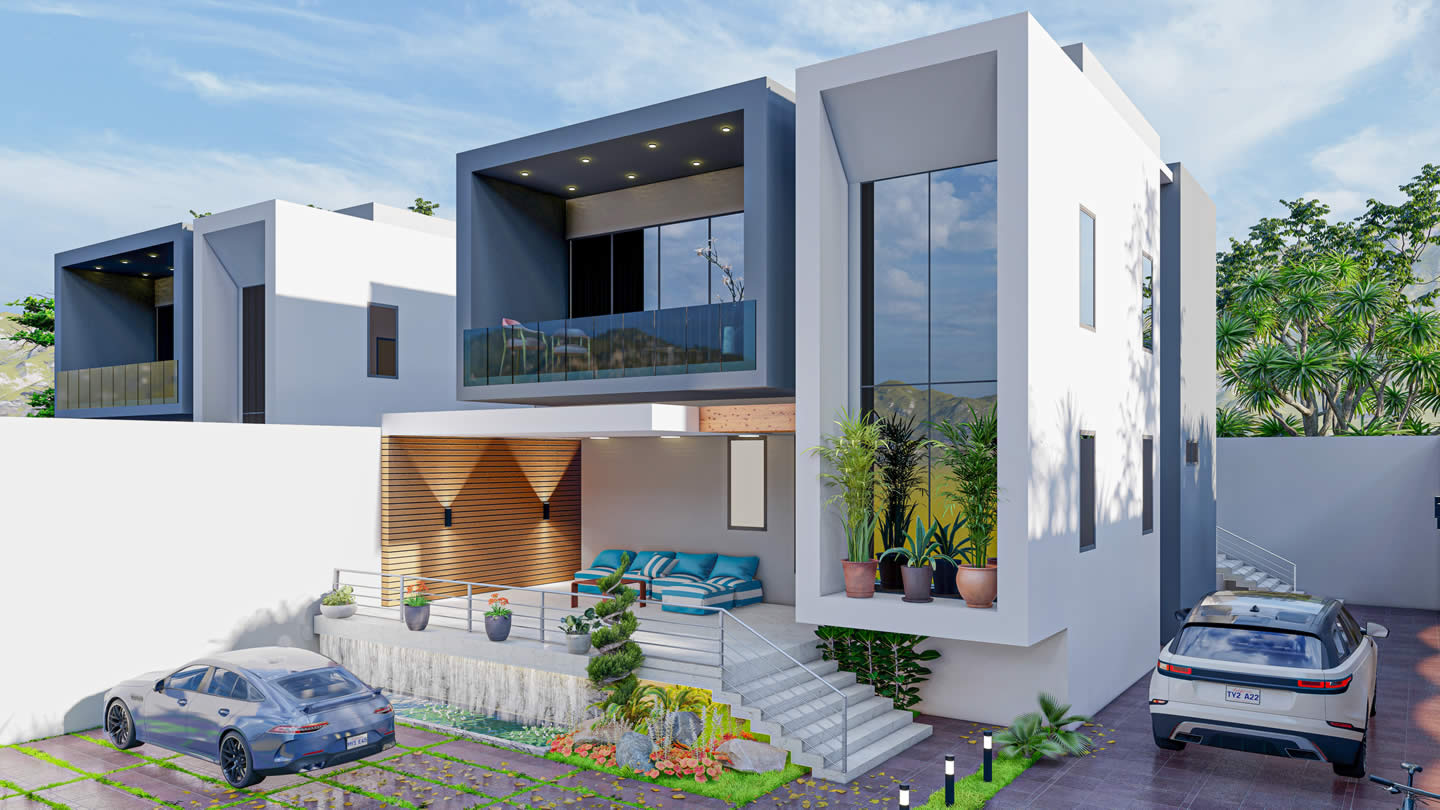
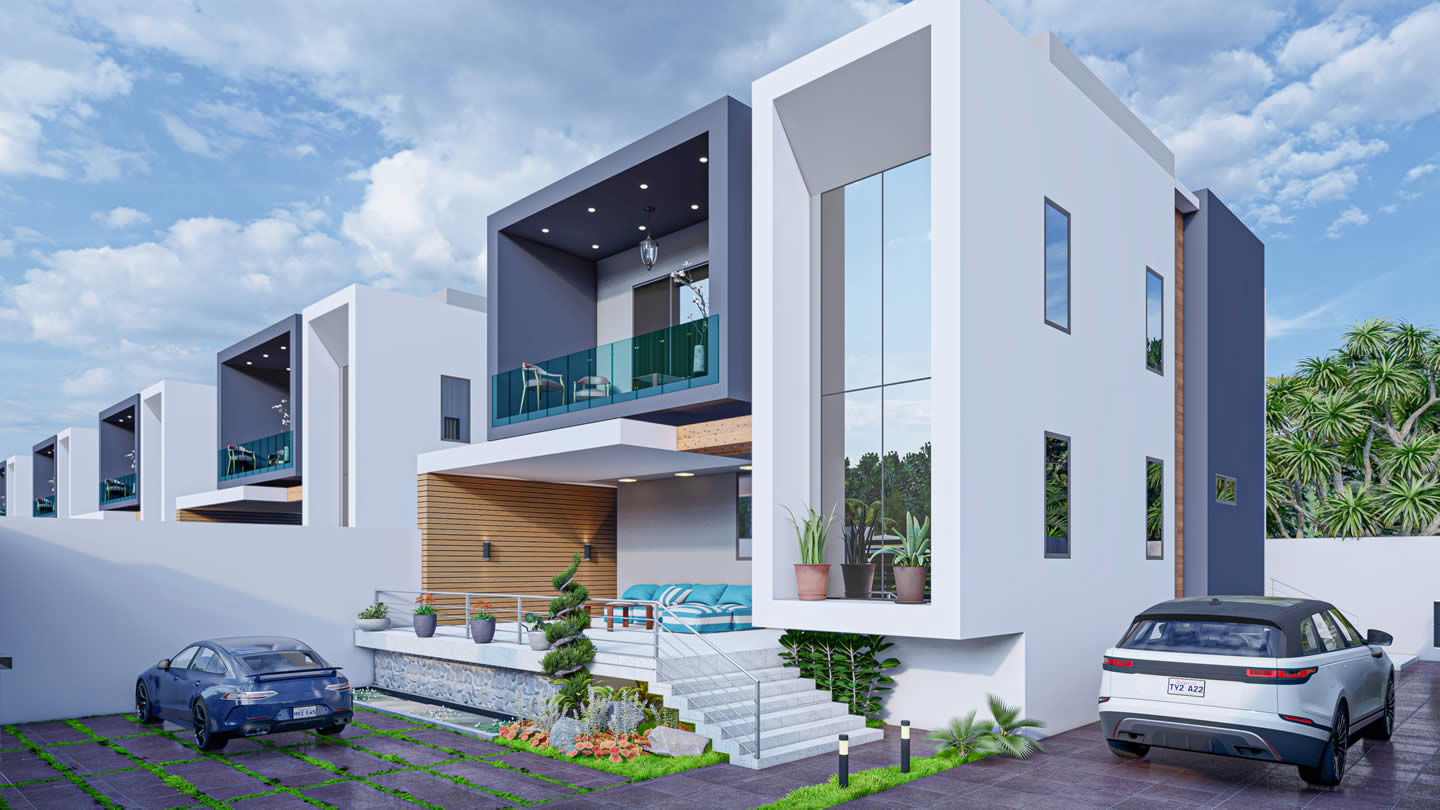
The Polaris offers a spacious living room, perfect for hosting gatherings and creating unforgettable memories with friends and family.
Enjoy culinary creativity in the expansive kitchen, equipped with a sizable store for all your cooking essentials.
Indulge in the palatial master suite, complete with an indulgent master bath and a spacious closet, providing a serene retreat from the world.
Step outside to the outdoor lounge, ideal for al fresco entertaining and relaxation, offering a perfect blend of indoor-outdoor living.
1st Bedroom (15ft x 13ft) with (6ft x 10ft) Washroom
Visitor’s Washroom ( 3ft x 5ft)
Kitchen and Store ( 16ft x 15ft)
Dining (18ft x 20ft)
Living Room (20ft x 23ft)
Outside Lounge ( 21ft x 26ft)
3rd Bedroom (11ft x 15ft) with (4ft x 10ft) washroom
4th Bedroom (13ft x 15ft) with (9ft x 6ft) washroom and (6ft x 6ft) closet
2nd Bedroom (18ft x 23ft) with Master bath (12ft x 8ft) and closet (12ft x 6ft)
Guest Room (12.8 x 11.8ft)
Family Louge (18ft x 23ft)
Self Compound
Enough Space to Park 3 Cars
24/7 Water Supply
24/7 Electricity
24/7 Security

Experience the pinnacle of luxury living at The Polaris. Schedule your exclusive viewing now to secure your place in this exquisite residence. Don't miss out on the opportunity to elevate your lifestyle—contact us today!
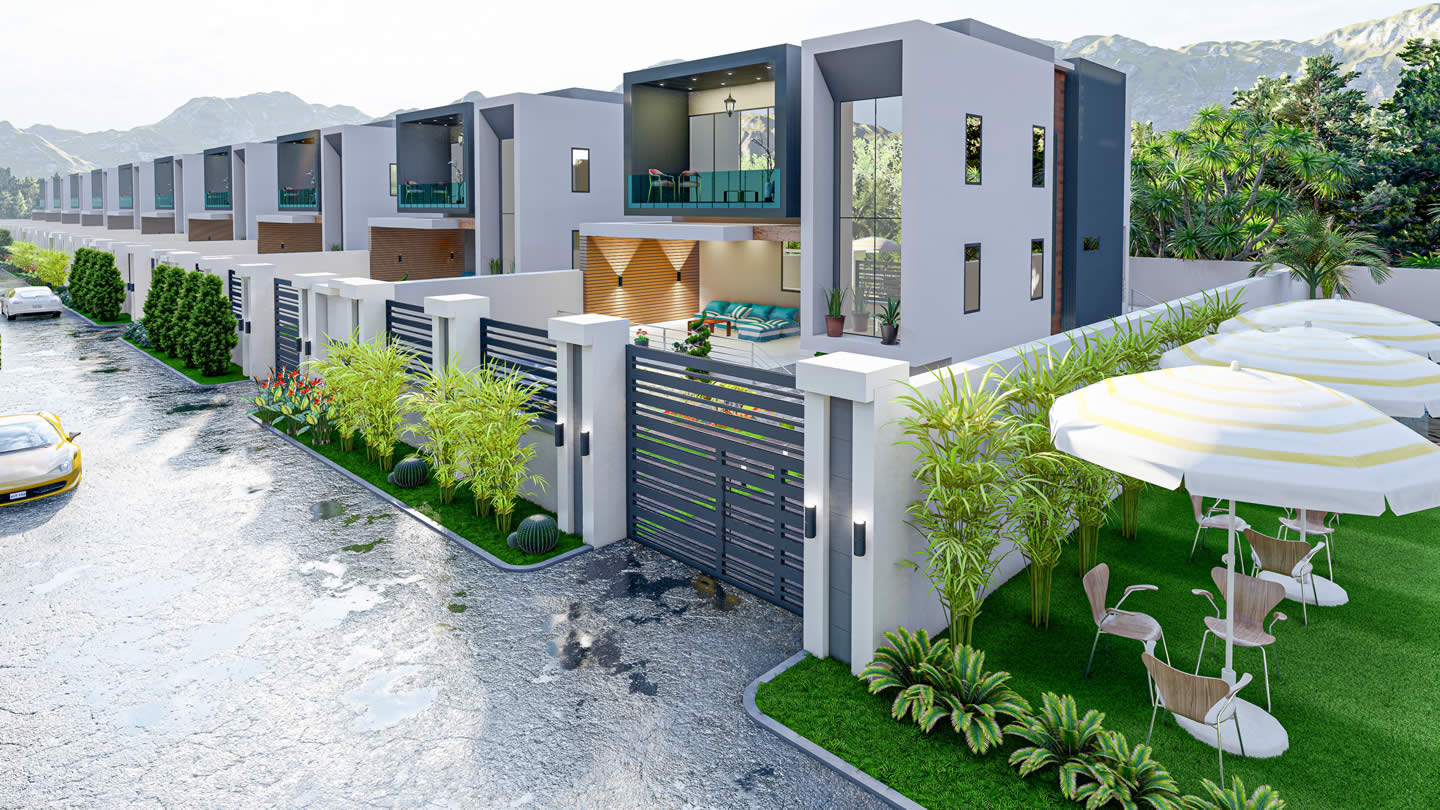
An outright payment for the construction of a unit will attract a 2% discount of the total amount.
| Installments | Period | Plan A |
| 1st | 1st Month | 25% |
| 2nd | 3 Months | 50% |
| 3rd | 6 Months | 25% |
| Installments | Period | Plan A |
| 1st | 1st Month | 30% |
| Final | Bank | 70% |

Properties
arrow_circle_rightContact us
arrow_circle_right