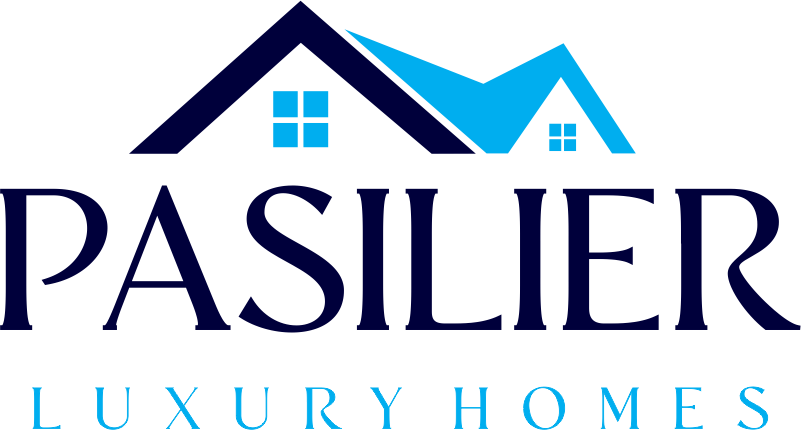
Step into the realm of luxury with The Rigel, an exquisite offering from Pasilier Luxury. This lavish abode spans two floors, each adorned with sumptuous spaces designed to redefine opulence.
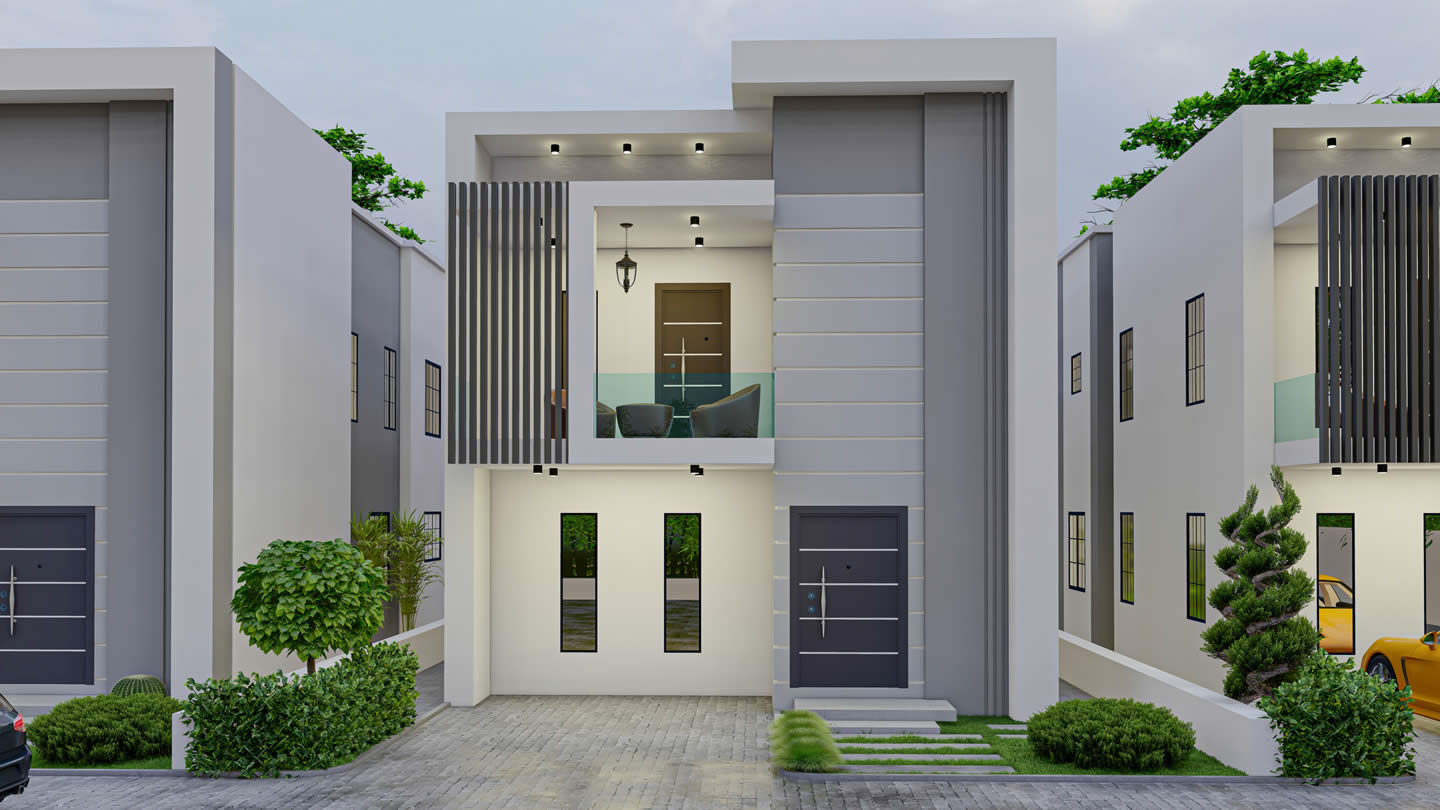
The Rigel
3 Bedroom
4 Bathroom
Contact for price
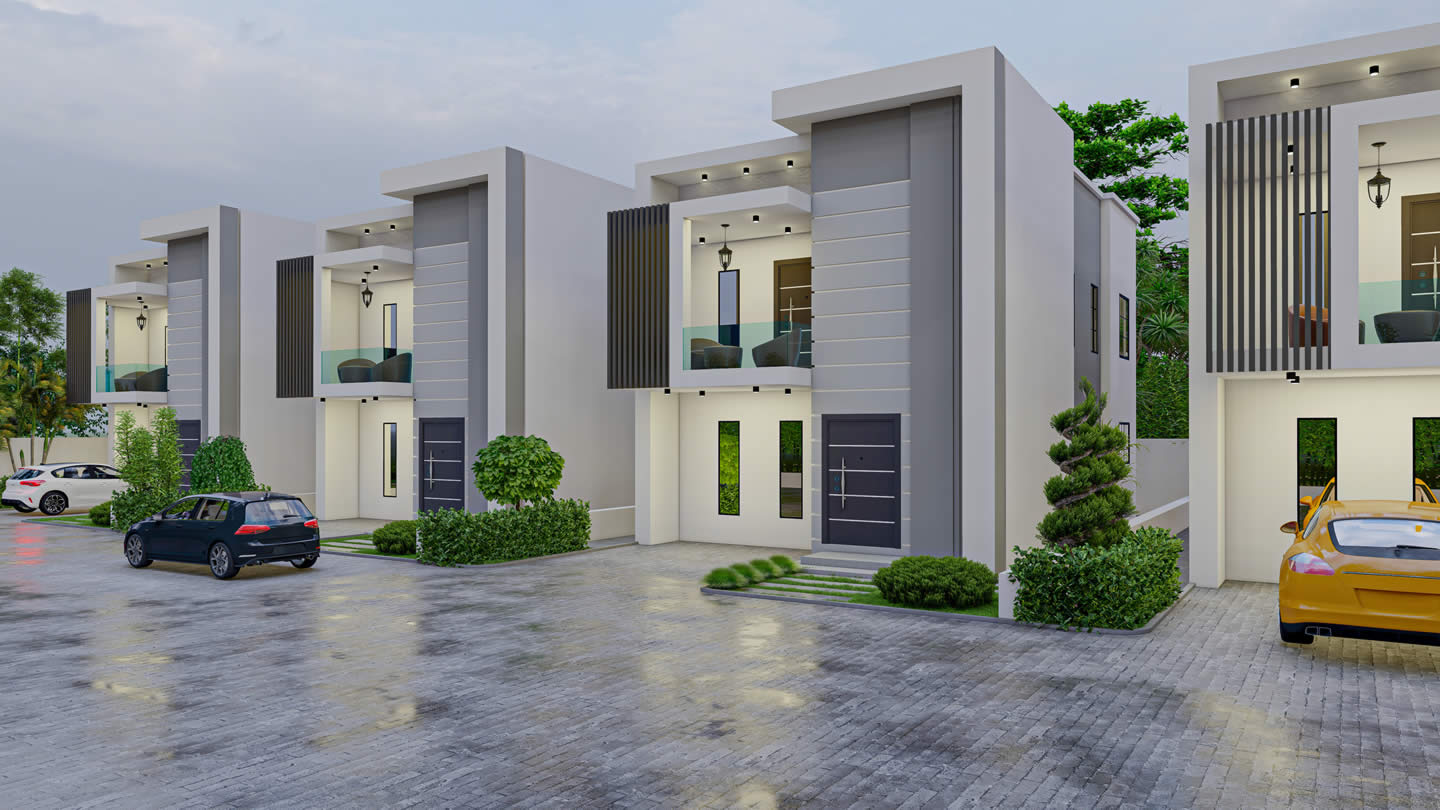
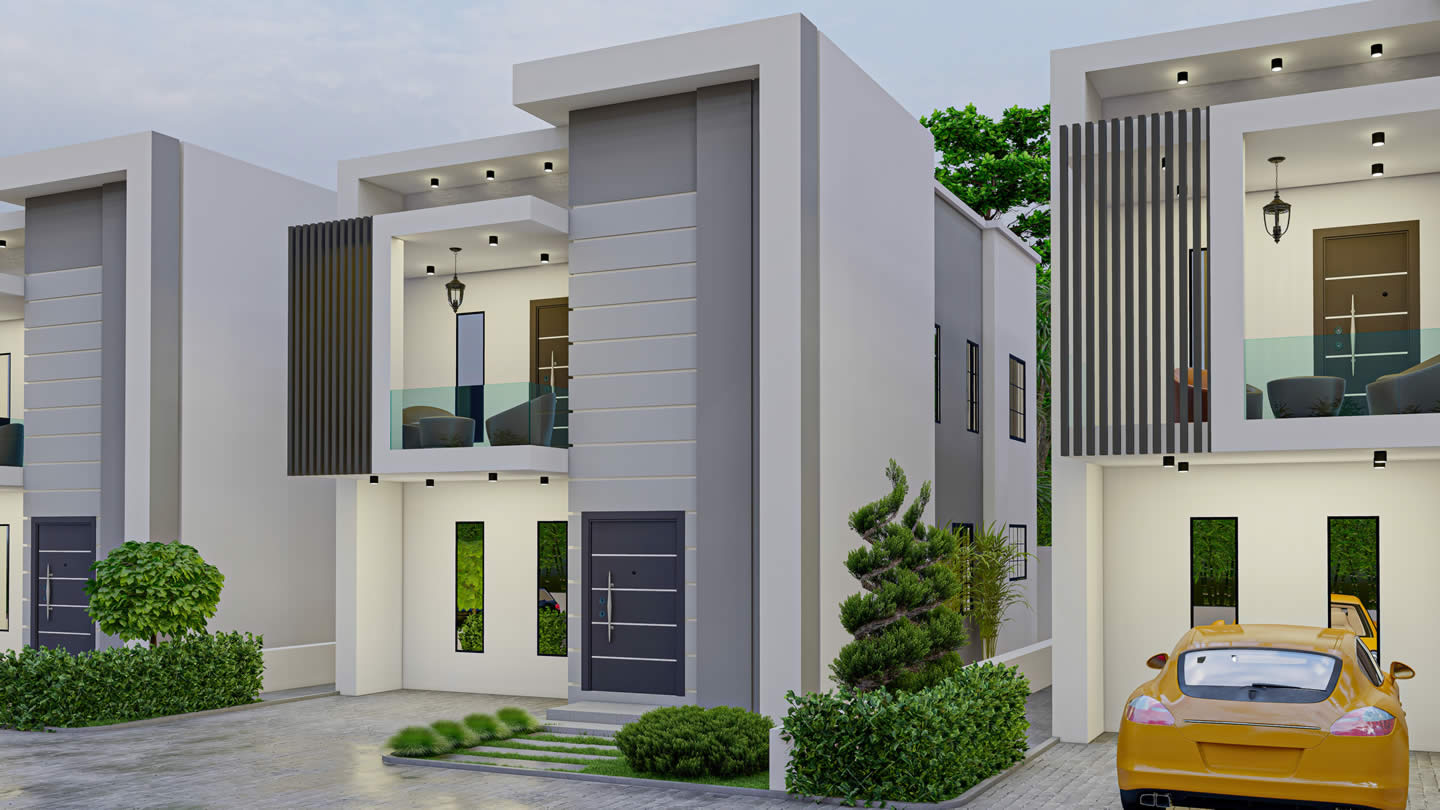
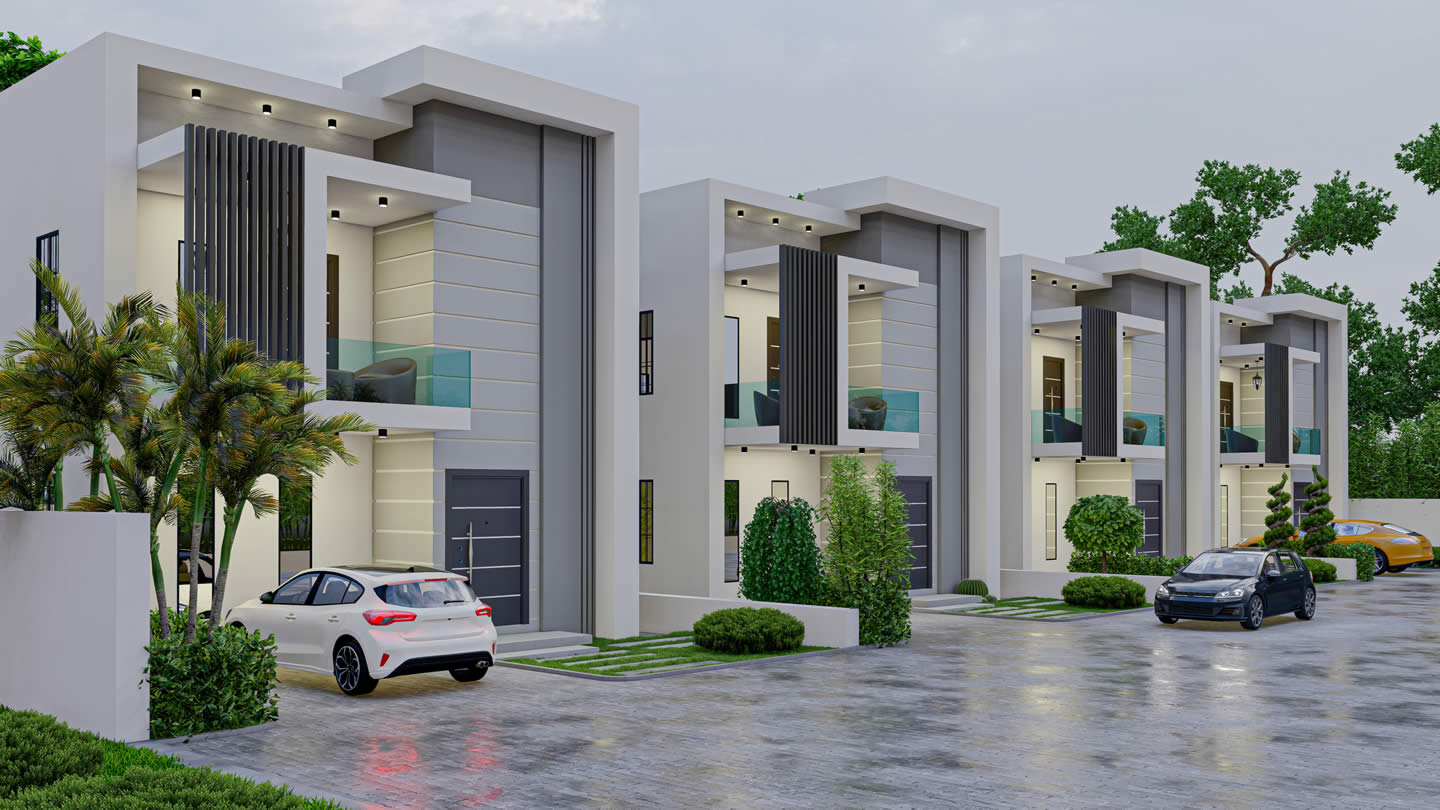
Enjoy privacy and convenience with a private bedroom and its exclusive washroom on all floors, perfect for guests or family members seeking their own space.
Entertain in style in the grand living area, while welcoming guests in the elegant foyer, creating an impressive first impression for visitors.
Retreat to the majestic master bedroom on the upper floor, complete with a lavish washroom and an expansive closet, offering unparalleled luxury and comfort.
Escape to the serene terrace, offering tranquility and panoramic views, perfect for relaxing moments or enjoying the beauty of the surroundings.
1st Bedroom (10ft x 13ft) with (4ft x 8ft ) Washroom
Living Area (17ft x 15ft)
Entrance Foyer/ Stairs (12ft x 17ft)
Visitor’s Washroom (3ft x 6ft)
Dining (10ft x 11ft)
Kitchen (11ft x 13ft)
Master Bedroom 3 (15ft x 17ft) with (10ft x 10ft) washroom
Master Closet (4ft x 8ft)
2nd Bedroom (11ft x 17ft)
2nd Closet (2ft x 7ft)
Family Area (13ft x 17ft)
Stairs area (12ft x 17ft)
2nd Washroom (3ft x 8ft)
Terrace (7ft x 15ft)
Self-compound
Enough Space to Park 2 Cars
24/7 Water Supply
24/7 Electricity
24/7 security
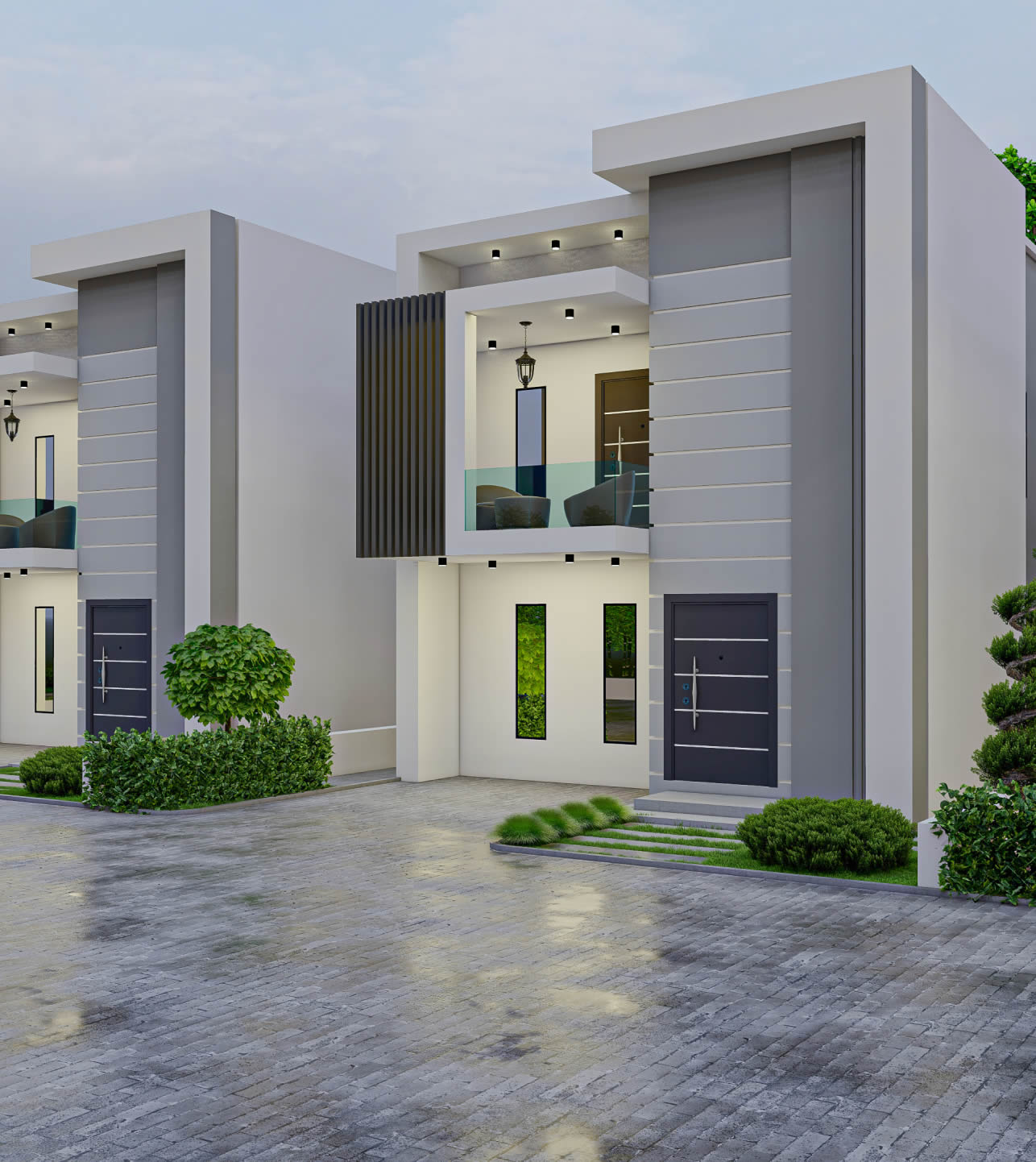
Experience the epitome of luxury living at The Rigel. Schedule your exclusive viewing today and step into a world of opulence and sophistication. Contact us now to secure your place in this lavish abode.
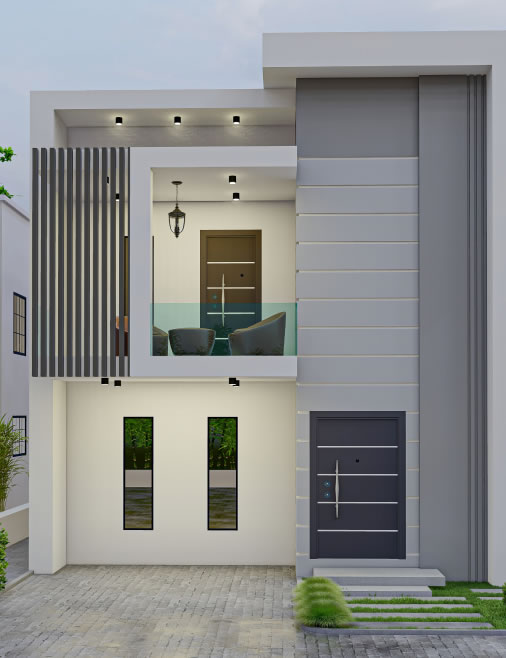
An outright payment for the construction of a unit will attract a 2% discount of the total amount.
| Installments | Period | Plan A |
| 1st | 1st Month | 25% |
| 2nd | 3 Months | 50% |
| 3rd | 6 Months | 25% |
| Installments | Period | Plan A |
| 1st | 1st Month | 30% |
| Final | Bank | 70% |

Properties
arrow_circle_rightContact us
arrow_circle_right